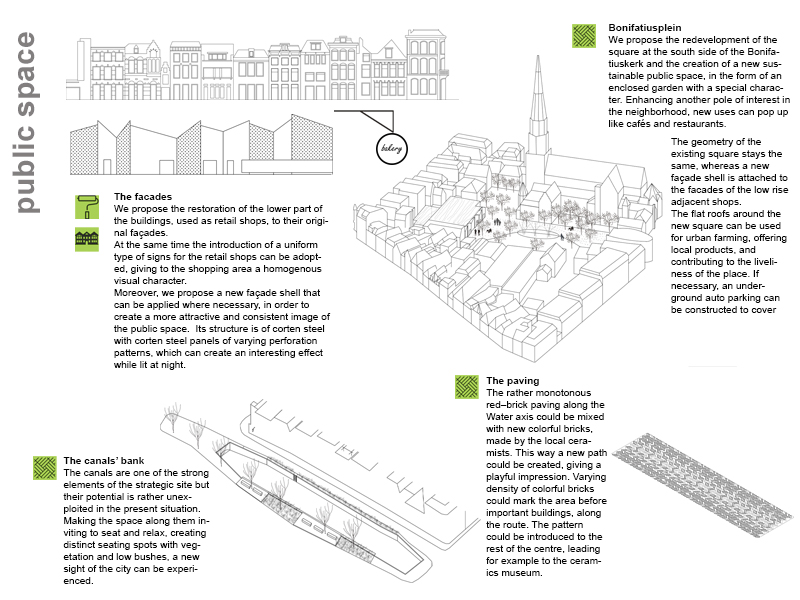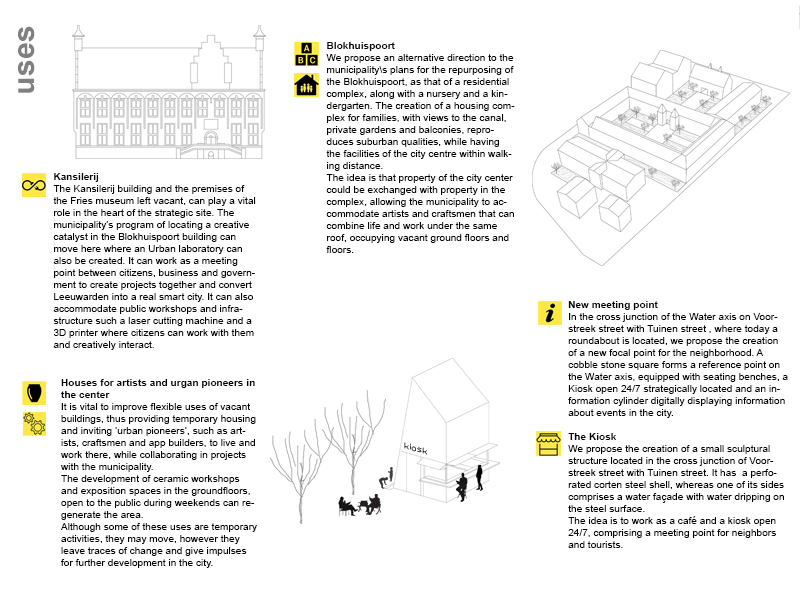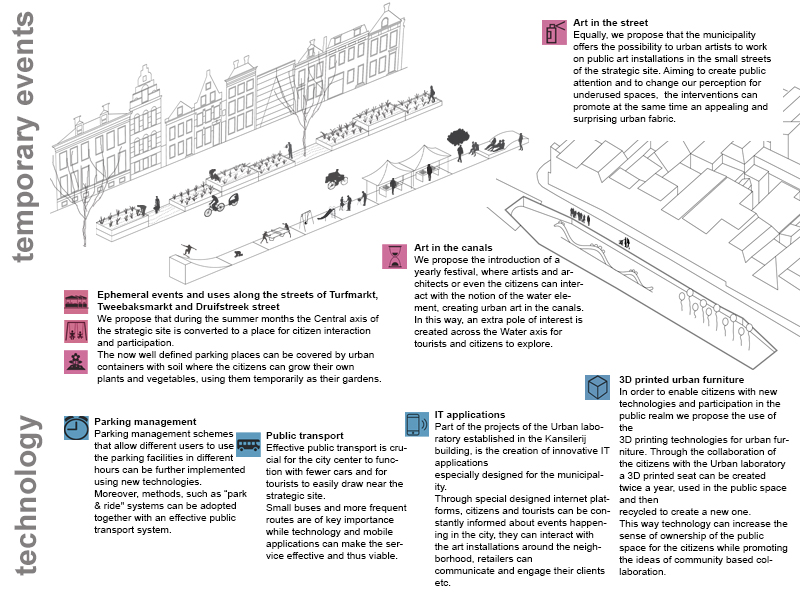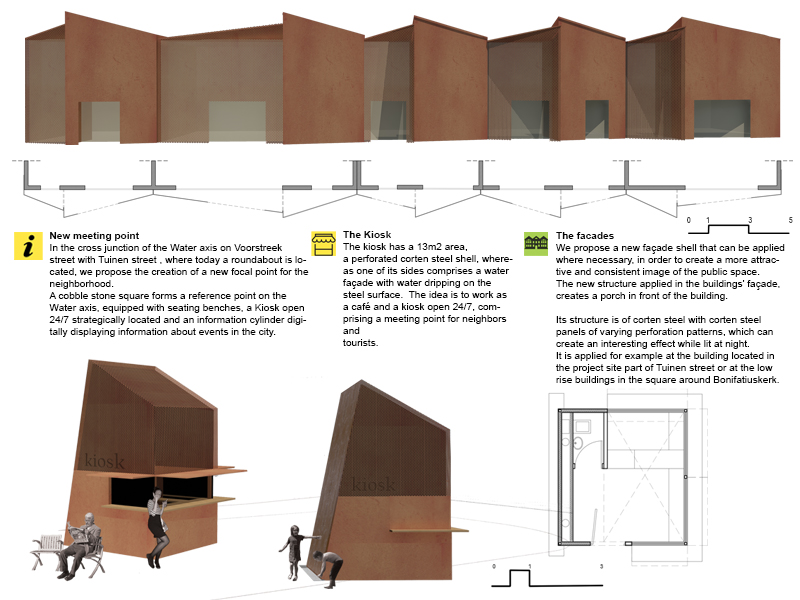
Europan 13 - The adaptable city 2
Leeuwarden - Revitalizing the city
Urban regeneration Competition
Project title: Urban Acupunctures Study site: 19.3 ha Location: Leewarden, The Netherlands Design date: May-June
2015 Client: The Municipality
Architect: Katerina Petsiou
The Leeuwarden's city center appears to have the typical problems of today's middle sized cities in Europe. The movement of residents away from it, cause deterioration of the urban fabric leading to the disruption of the social cohesion. A shift towards a new model of living in the city has to be realized. Enhancing the existing routes, occupying and transforming ground floors and developing strategies towards vacant buildings, organizing events, shifting focal points and using the new technology will create a new vibrant atmosphere, giving to the site the character it lacks. We propose a series of interventions which seek to enhance existing routes, creating a special character along them and thus reactivating the neighborhood. Those routes are: the Water axis - along the canals -, theCentral axis - along Turfmarkt, Tweebaksmarkt and Druifstreek street -, the Small commerce route - around Nieuwe Oosterstraat - Ephemeral art route, such as along Kooningstraat and the small streets leading to Bonifatius kerk. The interventions are based on the upgrade of the public space, the mixing of uses in order to create a vivid neighborhood, citizen interaction and participation, the introduction of art installations in the urban realm, and the creation of a smart collaborative city, involving citizens and technology in order to create new ways to facilitate city living.









