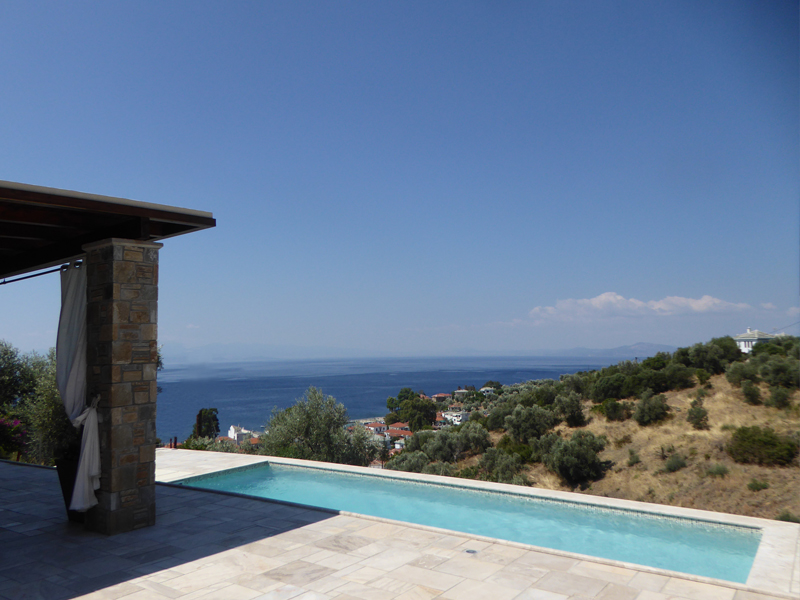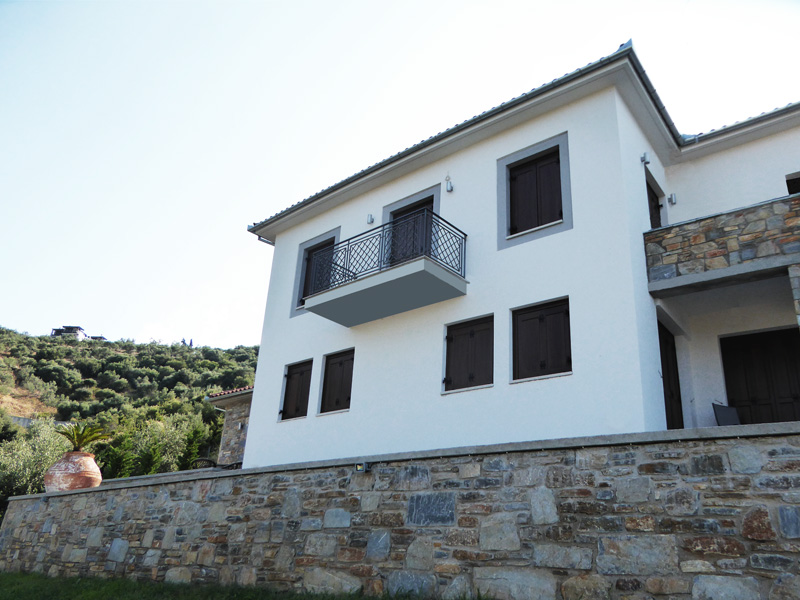
House with a swimming pool in a traditional settlement and remodeling of the surrounding area
Residential
Total surface: 270m2 Site area: 3ha Location: Pelion, Greece Design/Completion date: 2011-2013
Client: private Architect: Katerina Petsiou Structural engineer: Yannis Naris
Site supervision: Katerina Petsiou,
Yannis Naris Landscape architecture: Katerina Petsiou
On a steep hillside full of olive trees overlooking the sea, a couple decides to build a house for their retirement. The building consists of three volumes, organized around a central core. The access to the site is from uphill so the main entrance is located at the rear of the house, forming a sunken terrace. The central volume hosts the kitchen and the dining room. The living room of double height is located in one of the adjacent volumes and the two guest rooms in the other one, forming a shorter volume clad with stone. The views are oriented towards the sea. The couple's bedroom is located at the floor level. The building respects the traditional architecture, reinterpreting features and materials, while hosting a contemporary household. Various courtyards in different levels organize the steep slope, framing the residence with stone walls, provided by the site excavation, creating both a backdrop and a stable ground footing. The swimming pool overlooks the traditional settlement and the sea, forming a distinct water level. Special importance was given to the maintenance of the existing flora, the restructuring of the site's slope and to the building's protection from the evening sun, with big pergolas surrounding the two adjacent volumes.






